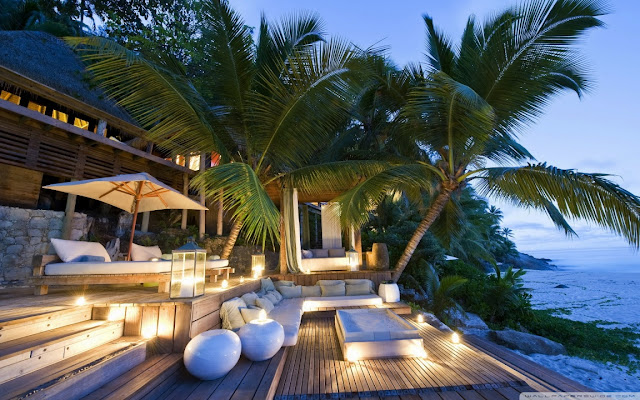Amazon's new building to be an Urban-Treehouse.

The design proposal for Amazon’s newest building will be presented at a Downtown Design Review meeting. The , April 4, the design proposal for Amazon’s newest building is scheduled to be presented at a Downtown Design Review meeting. The 17-story, 405,000-sf building, which is being designed by Graphite Design Group, will sit at the site of a former hotel at 2205 Seventh Avenue in Seattle.
According to Curbed Seattle, documents submitted by the architect for review give three options for building massing, with one of those options being preferred over the rest. The preferred option has a recessed center bay that shows the building’s internal stair structure. On either side of the recessed bay are stacked, protruding slabs of floors that zigzag their way up the building. The documents refer to this design as an ‘urban treehouse.”
Other building massing options include a version that again utilizes a recessed bay to show the internal stair structure, but instead of creating a zigzag pattern like the preferred option, the bay is a straight shot from the ground floor to the roof, with the occasional terrace off to the side. In the final of the three options, the internal stair structure is still visible, but instead of it being via a recessed bay, the stairs actually jut out from the rest of the building in three equal, staggered slabs.
The building site, which sits across Blanchard Street from Amazon’s Day One building, was purchased by Acorn Development LLC, an Amazon affiliate, for about $13 million in 2016.
Source - bdcnetwork


LDPE SHEETS for construction in India is in high demand due to the country’s growing infrastructure and construction sectors. Builders and contractors rely on LDPE sheets to ensure that their projects are completed with the right level of protection and durability. Manufacturers in Ahmedabad are responding to this demand by offering customizable solutions that meet the specific needs of the construction industry.
ReplyDelete